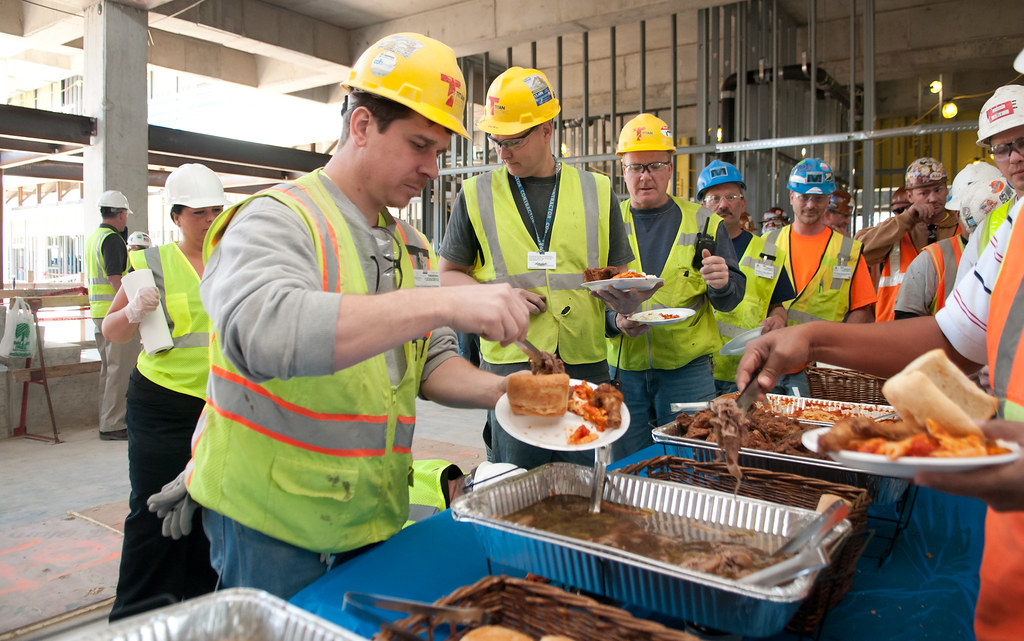Creating an inviting and functional lunchroom within an office trailer is a thoughtful investment in employee well-being. In these compact spaces, thoughtful design can maximize comfort and foster a positive atmosphere for breaks and meals. Let’s explore some practical tips for designing the perfect lunchroom in your office trailer.
1. Optimize Space Utilization
Maximize the use of available space by choosing multi-functional furniture and arranging seating areas strategically. Consider foldable tables and stackable chairs to create flexibility, allowing the lunchroom to serve multiple purposes throughout the day.
2. Comfortable Seating Arrangements
Prioritize comfort when selecting seating options. Ergonomic chairs and cushioned benches contribute to a more enjoyable dining experience. If space allows, create cozy nooks with lounge-style seating to accommodate various preferences.
3. Natural Lighting and Ventilation
Enhance the lunchroom environment with ample natural light and proper ventilation. If possible, position the lunchroom near windows to provide a connection to the outdoors. Consider using light-colored curtains or blinds to control sunlight and maintain a comfortable temperature.
4. Smart Storage Solutions
Efficient storage is crucial in a compact lunchroom. Utilize wall-mounted shelves, cabinets, or built-in storage to keep the space clutter-free. Encourage employees to use personal storage spaces for lunch items to maintain a clean and organized environment.
5. Interactive Elements and Entertainment
Consider incorporating interactive elements for entertainment. This could include a communal bulletin board for sharing information or a designated area for games or puzzles. Providing outlets for entertainment enhances the social aspect of the lunchroom.
6. Flexible Dining Arrangements
Flexibility is key in a dynamic workspace. Design the lunchroom to accommodate various dining preferences, whether individuals prefer communal dining tables, smaller intimate setups, or even standing options for a quick break.
7. Personalization and Employee Input
Allow employees to contribute to the lunchroom’s design by incorporating elements of personalization. This could be achieved through artwork, plants, or a rotating display showcasing employee achievements. Solicit input on the overall design to ensure it resonates with the entire team.
8. Wi-Fi Connectivity and Charging Stations
Recognize the importance of staying connected even during breaks. Provide Wi-Fi connectivity in the lunchroom, and consider installing charging stations for electronic devices. This caters to the needs of employees who prefer to catch up on emails or unwind with digital content during breaks.
9. Safety Considerations
Prioritize safety by ensuring that the lunchroom adheres to building codes and safety regulations. This includes proper emergency exits, fire extinguisher placement, and clear signage. Employee safety should always be a top consideration in the design process.
See more office trailer safety tips here.
10. Biophilic Design Elements
Incorporate biophilic design elements to bring a touch of nature into the lunchroom. Introduce plants, natural materials, or even nature-inspired artwork. These elements contribute to a more relaxed and rejuvenating atmosphere.
Conclusion
Designing the perfect lunchroom within an office trailer involves a thoughtful balance between functionality, comfort, and employee preferences. By optimizing space utilization, prioritizing comfort, integrating entertainment options, and considering safety and personalization, you can create a lunchroom that enhances the overall workplace experience. Remember, a well-designed lunchroom not only supports employee well-being but also fosters a positive and collaborative workplace culture.
By: Nate Nagle
